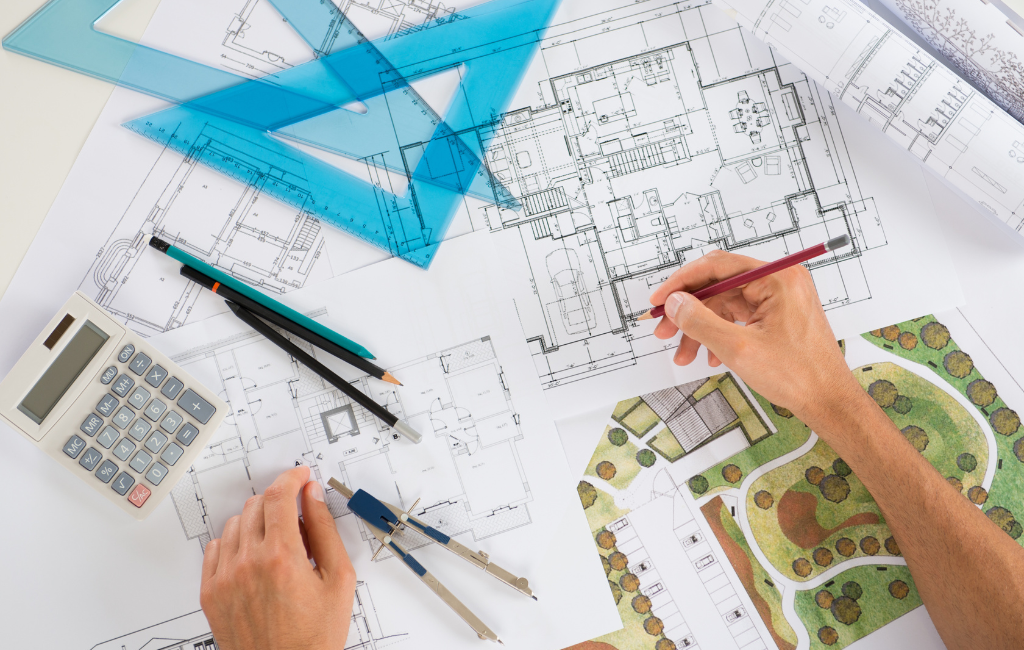Architect Ideas: Transforming Spaces Creatively
Architecture is more than just constructing buildings; it is about creating spaces that inspire, comfort, and function seamlessly. The art of transforming spaces creatively involves a blend of innovation, functionality, and aesthetics. This article explores various architect ideas that have successfully transformed spaces, providing valuable insights and examples.
Understanding the Concept of Space Transformation
Space transformation in architecture refers to the process of altering a space to better serve its intended purpose. This can involve structural changes, interior design modifications, or even the repurposing of entire buildings. The goal is to enhance the usability, aesthetics, and overall experience of the space.
Key Elements of Space Transformation
- Functionality: Ensuring the space meets the needs of its users.
- Aesthetics: Creating visually appealing environments.
- Sustainability: Incorporating eco-friendly materials and practices.
- Innovation: Utilizing new technologies and design concepts.
Innovative Architectural Ideas
Architects around the world have come up with innovative ideas to transform spaces creatively. Here are some notable examples:
Adaptive Reuse
Adaptive reuse involves repurposing old buildings for new uses. This approach not only preserves historical structures but also reduces the environmental impact of new construction. A prime example is the Tate Modern in London, which was transformed from a power station into a world-renowned art gallery.
Open-Plan Living
Open-plan living spaces have become increasingly popular in residential architecture. By removing walls and barriers, architects create a sense of openness and fluidity. This design concept enhances natural light, improves social interaction, and maximizes the use of space.
Biophilic Design
Biophilic design integrates natural elements into the built environment. This approach aims to connect occupants with nature, promoting well-being and productivity. The Amazon Spheres in Seattle are a striking example, featuring lush indoor gardens and natural light.
Case Studies of Successful Space Transformations
Examining real-world examples can provide valuable insights into the process of space transformation. Here are two case studies that highlight successful projects:
The High Line, New York City
The High Line is an elevated park built on a disused railway track in Manhattan. This project transformed an industrial relic into a vibrant public space. The park features walking paths, gardens, and art installations, attracting millions of visitors annually. The High Line has also spurred economic development in the surrounding neighborhoods.
The Eden Project, Cornwall
The Eden Project is a series of biomes housing diverse plant species from around the world. Built in a reclaimed clay pit, this project showcases the potential of transforming degraded landscapes into educational and recreational spaces. The Eden Project has become a major tourist attraction and a center for environmental education.
Statistics on Space Transformation
Statistics can provide a quantitative perspective on the impact of space transformation. Here are some relevant figures:
- According to the World Green Building Council, green buildings can reduce energy consumption by up to 30%.
- A study by the American Institute of Architects found that adaptive reuse projects can save up to 90% of the embodied energy compared to new construction.
- The High Line has generated over $2 billion in economic benefits for New York City since its opening.
Challenges and Solutions in Space Transformation
Transforming spaces creatively is not without its challenges. Architects must navigate various obstacles to achieve their vision. Here are some common challenges and potential solutions:
Budget Constraints
Budget constraints can limit the scope of a project. Architects can address this by prioritizing key elements and seeking cost-effective materials and methods. Phased construction can also help manage costs over time.
Regulatory Hurdles
Building codes and regulations can pose significant challenges. Architects must stay informed about local regulations and work closely with authorities to ensure compliance. Engaging with the community can also help garner support for the project.
Balancing Aesthetics and Functionality
Striking the right balance between aesthetics and functionality is crucial. Architects can achieve this by involving stakeholders in the design process and using iterative design methods to refine their concepts.
Conclusion
Transforming spaces creatively is a multifaceted endeavor that requires a blend of innovation, functionality, and aesthetics. By exploring various architectural ideas and examining successful case studies, we can gain valuable insights into the process of space transformation. Whether through adaptive reuse, open-plan living, or biophilic design, architects have the power to create spaces that inspire and enhance our lives.
